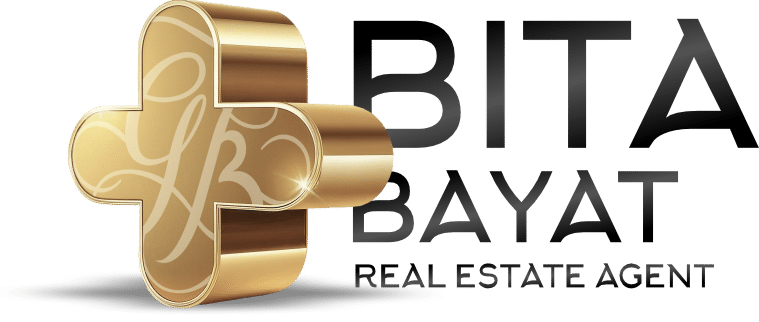Description
Welcome to this stunning family home, ideally set on a rare 40 x 100 ft. lot in the sought-after Mt. Pleasant East neighbourhood. Lovingly maintained, it offers a beautiful mix of traditional charm and modern updates, perfect for a growing, active family. The inviting living room, with its cozy gas fireplace and sun-soaked south-facing windows, creates a warm space to relax. A stylishly designed powder room adds a fun touch on the main floor. At the heart of the home, you'll find a bright, open-concept family room and kitchen that leads directly to a private backyard oasis with a deck, two natural gas connections, and ample storage. Upstairs, the kids' bedrooms are spacious, each with double closets, sharing a tastefully renovated main bath. The primary bedroom is a serene retreat with a walk-in closet and a luxurious 5-piece ensuite. The versatile basement includes a bedroom, bathroom, rec room, plenty of storage, and a separate entry/mudroom with access to the driveway. With almost 3,500 sq. ft. of finished living space and potential to expand, this home offers both immediate comfort and future possibilities. Don't miss the chance to experience all it has to offer!
Surrounded by some of Toronto's best public & private schools, walkable shopping & dining amenities, as well as proximity to the Eglinton LRT connection to downtown. Carson Dunlop Home Inspection available.
Additional Details
-
- Community
- Bridle Path-Sunnybrook-York Mills
-
- Total Area
- 2500-3000
-
- Lot Size
- 40 X 100 Ft.
-
- Approx Sq Ft
- 2500-3000
-
- Building Type
- Detached
-
- Building Style
- 2-Storey
-
- Taxes
- $11151.36 (2024)
-
- Garage Space
- 1
-
- Garage Type
- Built-In
-
- Parking Space
- 2
-
- Air Conditioning
- Central Air
-
- Heating Type
- Forced Air
-
- Kitchen
- 1
-
- Basement
- Fin W/O
-
- Pool
- None
-
- Listing Brokerage
- RE/MAX HALLMARK EMERSON GROUP REALTY LTD.
Features
- Fireplace











































