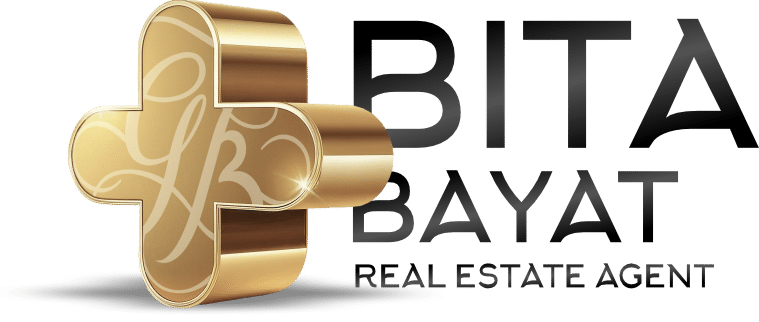Description
Gorgeous Unique 1231 sq. ft Majestic Bungalow nestled in "Hoggs Hollow" amongst the trees nestled by York Mills Valley Park, Rosedale Golf Club & Hillcrest Progressive School. The renovated main floor boasts a modern Kitchen featuring Miele Appliances, Large Functional Centre Island, Built In Oven & Coffee Maker and a cute Breakfast Nook overlooking the lovely gardens with Fabulous Outdoor Bonus Space & Cabana Shed. Building potential on top of the Engineered Reinforced Detached Double Garage. The ground floor showcases a Large Primary Bedroom with a 5 Piece Ensuite including a stand alone bath tub, separate shower and double Sinks. The Den can be used as a small second bedroom or work at home area. The previous plan for the 1231 sq. ft. walk out basement lower level space showcased a sunken rec. room which gives extra ceiling height, a gas fireplace with tiled slate. Currently the basement has been altered into 4 separate rooms with above ground windows. Check out the previous floor plans attached. There is a huge 3 Piece bathroom, Large Mechanical Furnace Room with extra storage space. The summer gardens are magnificent. Truly a great lot to build an addition or build your custom dream home in coveted Hoggs Hollow.
Additional Details
-
- Community
- Bridle Path-Sunnybrook-York Mills
-
- Total Area
- 1100-1500
-
- Lot Size
- 74.44 X 95 Ft.
-
- Approx Sq Ft
- 1100-1500
-
- Acreage
- < .50
-
- Building Type
- Detached
-
- Building Style
- Bungalow
-
- Taxes
- $12345.88 (2024)
-
- Garage Space
- 2
-
- Garage Type
- Detached
-
- Air Conditioning
- Central Air
-
- Heating Type
- Radiant
-
- Kitchen
- 1
-
- Kitchen Plus
- 1
-
- Basement
- Finished, Seperate Entrance
-
- Pool
- None
-
- Zoning
- RESIDENTIAL
-
- Listing Brokerage
- RE/MAX ROUGE RIVER REALTY LTD.
Features
- Fireplace










































