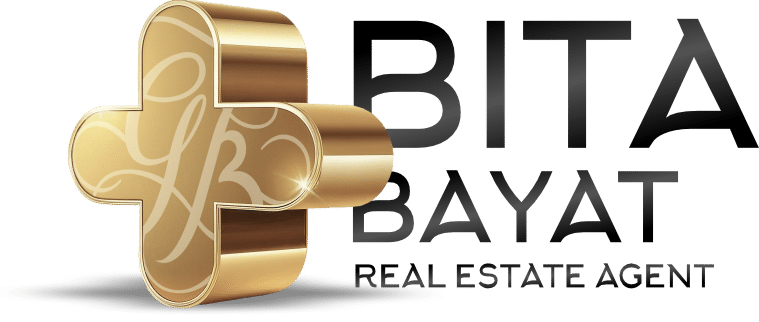Description
Outstanding 5-Bedrm Family Residence On Forested Cul-de-Sac In Exclusive Windfields Neighbourhood. Custom Built W/ Uncompromising Attention To Detail. No Expenses Spared On Luxury Features & High-End Craftsmanship. Modern Architectural Profile W/ Professional Japanese Landscape Design, Htd 4-Vehicle Driveway & Dual Garage W/ Epoxy Flooring. Main Flr Opens To Impressive Light-Filled Entrance Hall W/ 20+ Ft. Ceilings & Custom-Made Designer Rainfall Chandeliers. South-Facing Living Rm W/ Full-Wall Windows & Electric FP W/ Flr-to-Ceiling St. Laurent Marble Surround. Vast Gourmet Eat-In Kitchen W/ Contemporary Cabinetry, Granite Backsplash, Expanded Central Island, Top-Of-The-Line Wolf & Miele Appl., Servery & W/Ot To Backyard Gardens. Bright Family Rm Has Media Wall W/ Linear Gas FP & Marble Surround. Main Flr Office W/ Flr-to-Ceiling Window. Beautifully Appointed Primary Retreat Boasts W/O Balcony Overlooking Yard, Generous W/I Closet & 6-Pc Ens W/ Victoria & Albert Freestanding Tub, Towel Warmer & Htd Flrs. Second Primary Suite Features Backyard-Facing Balcony, W/I Closet & 4-Pc Ens W/ Htd Flr & Towel Warmer. Third Bedrm Designed In Japanese Tatami Style W/ W/O Balcony, Fourth Bedrm W/ Large W/I Closet, Shared 4-Pc Semi-En W/ Htd Flrs. Spectacular Entertainers Basement W/ Htd Flrs, Wet Bar, Full-Wall Cabinets & Beverage Fridge, W/U Access To Backyard. Fitness Rm W/ Mirrored Walls & Elite Performance Rubber Flrs. Cinema-Quality Home Theatre W/ High-End Soundproofing, Extra-Large Projector & 2 Levels Of Recliner Seating. Nanny Suite W/ Htd Hardwood Flrs, W/I Closet & 4-Pc Ens. Spacious Secondary Office On L/L. Expansive Backyard Oasis Enjoys Full Sun Exposure, 2 Spacious Terraces, Rock Waterfall & Mature Trees. Sought-After Location On Quiet Court, Steps To Longwood Park & Leslie Street. Minutes To Shops, Top-Rated Schools, Transit, Athletic Clubs, Golf Courses & Toronto Botanical Gardens. The Highest Standard Of Stylish Family Living.
Additional Details
-
- Community
- Banbury-Don Mills
-
- Lot Size
- 52.02 X 114.7 Ft.
-
- Building Type
- Detached
-
- Building Style
- 2-Storey
-
- Taxes
- $21959.37 (2024)
-
- Garage Space
- 2
-
- Garage Type
- Detached
-
- Parking Space
- 4
-
- Air Conditioning
- Central Air
-
- Heating Type
- Forced Air
-
- Kitchen
- 1
-
- Basement
- Finished, Walk-Up
-
- Pool
- None
-
- Listing Brokerage
- RE/MAX REALTRON BARRY COHEN HOMES INC.
Features
- Fireplace









































