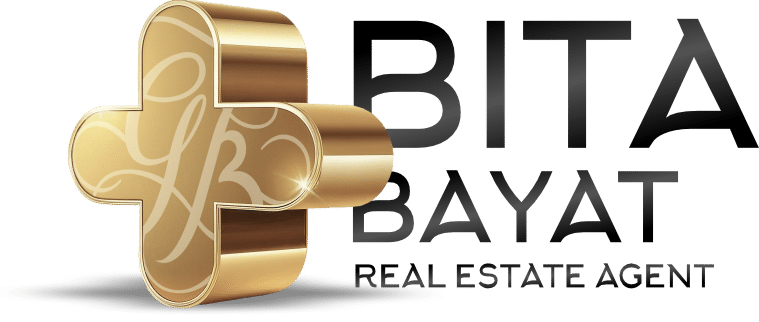Description
Location! Location! Location! **Stunning**Lavish Features/Incredible First Impression* Open and Fluent *Traditional Elegance At Its Finest For A Cozy Family Setting, Your Home! *Timeless European Style* Close to Ravine, Golf Course, Trails and Parks, Sunnybrook Hospital, Banks and Grocery Shopping Plaza *High-Ranking Public Schools: Owen PS, St Andrew's MS & York Mills CI *Famous Private Schools: Crescent, TFS, Havergal, Bayview Glen All Nearby*This Luxury Custom Home Nestled In Most Desired Bridle Path York Mills Enclave Has Been Built With No Detail Overlooked: Built Solid With All High End Materials, Natural stones, Bricks, Maintained Well, Over 5,500Sf Of Liv Space*H-E-A-Ted Flrs & Soaring Ceilings (10'10'9')*Marble & Hardwood Flrs & Pot lights & B/I Speakers Throughout*Impeccable Workmanship & High End Finish*Luxury Mahogany Paneled Library/Office, Bigger Than Normally Built*B/I Bookcases In Family Room*Gorgeous Chef's Kitchen W/Marble Centre Island, Subzero-Wolf-Miele Appl, Breakfast Area, Silhouette SELECT Wine Cellar*Spacious Dining & Living Rooms w/Decorative Wall Sconces, Chandeliers*Wrought Iron Railing On Floating Stairs*Skylight, Gorgeous Sunlit Centrum* Graciously Proportioned Primary Bedroom W/Spa-Like 6Pcs Ensuite*Each Bedroom Has Its Own Ensuite*W/O L/L Rec Room W/Wet Bar & Sauna*Gas Fireplaces*3-Car Tandem Garage; *Minutes to Subway, Easy Access To School-Park-Downtown*Shows Amazingly**Super Bright/Super Clean-Freshly-Look Home***MUST SEE***!DO NOT MISS OUT!
All Elfs, Window Covs. Hw Flr. Marble Flr (Heated On Main), 2 HE Gb&E, Cac, Cvac. 3 Car Garage. Prof Landscaped Gardens. Expansive Deck. Alarm. Egdo + Rem. Projector. B/I Speakers. Steps To Renowned Schools, Shops + Eateries At York Mills.
Additional Details
-
- Lot Size
- 50 X 130 Ft.
-
- Community
- Bridle Path-Sunnybrook-York Mills
-
- Property Style
- 2-Storey
-
- Taxes
- $23840.58 (2024)
-
- Garage Space
- 3
-
- Garage Type
- Built-In
-
- Parking Space
- 2
-
- Air Conditioning
- Central Air
-
- Heating Type
- Forced Air
-
- Kitchen
- 1
-
- Basement
- Finished, Walk-Out
-
- Pool
- None
Features
- Fireplace










































