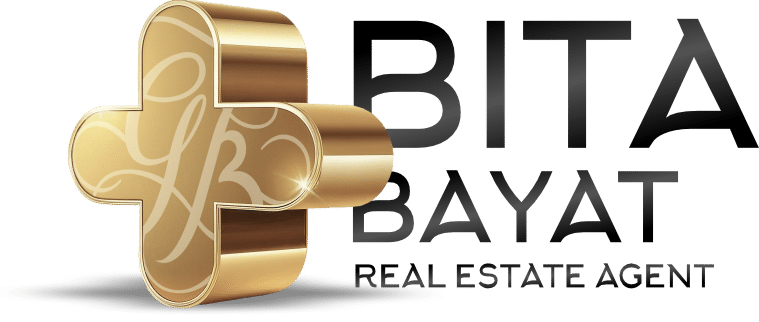Description
Outstanding Ravine Lot Build Available On Breathtaking And Private 545 Foot Deep Ravine Vista. Lorne Rose Architect Modern Elevations Vision And 4,819sf GFA Floor-Plan With A Three Storey Home Attached As Well As His Two Storey Design, Both Attached. Stable Top Of Slope Already Determined By TRCA. Required Variance Naturally Subject To All Governing Bodies. Build Your Own Dream Vision On This Lush Setting Offering Southern Exposure Against Multimillion Dollar Residences Within This Exclusive Bayview Ridge-Highland-Hedgewood Enclave.
Additional Details
-
- Community
- Bridle Path-Sunnybrook-York Mills
-
- Lot Size
- 61.78 X 501.53 Ft.
-
- Building Type
- Detached
-
- Building Style
- 1 1/2 Storey
-
- Taxes
- $12059.56 (2023)
-
- Garage Space
- 1
-
- Garage Type
- Attached
-
- Parking Space
- 3
-
- Air Conditioning
- Other
-
- Heating Type
- Water
-
- Kitchen
- 1
-
- Basement
- Unfinished
-
- Pool
- None
-
- Listing Brokerage
- RE/MAX REALTRON BARRY COHEN HOMES INC.
Features
- Fireplace













