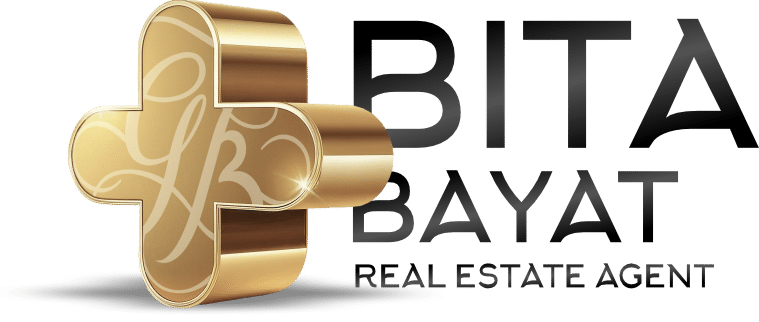Description
RAVINE Premium lot Luxury Home 3 Car Garage nearly 5000 sq/ft, + approximately 2000 sq/ft of meticulously finished Walk-out basement. This exquisite property features a thoughtfully designed floor plan with 5+1 spacious Bedrms, 6 (4+2)Washrooms, Sun-filled Gourmet Kitchen equipped with high-end appliances, Granite countertops, generous walk-in Pantry, and Servery. Enjoy the convenience of a Main Floor Office, LED Pot Lights, Crown Mouldings, Custom Blinds throughout. Experience personalized comfort with an Additional Air Conditioning / Heating System offering individual room control. Entertain in style in the professionally finished walk-out basement/separate entrance, complete with a 2nd gourmet Kitchen, L-U-X-U-R-Y SPA amenities including a Steam room, Dry Sauna, Indoor Hot Tub, Heated Floors, fully equipped GYM. Discover additional luxuries: extra Bedroom+2washrs, Custom Built Marble/ONIX Dining Table, Natural Stone Window frames, Custom Glass Doors. The space is enhanced by a Large Walk-Out Glass Patio Door, seamlessly blending indoor & outdoor living. Conveniently situated with easy access to Transit, Shopping, and Parks, this home has been impeccably maintained by its Original Owners.
Gas Cook Top, Oven & Microwave, Large Fridge, Range Hood. B/I D/W. Washer, Dryer, All Existing Electric light fixtures, All window coverings. Basement: Large Fridge2x36, Electric Cook Top, Oven & Microwave, B/I D/W, Wine Cooler, Range Hood
Additional Details
-
- Total Area
- 3500-5000
-
- Lot Size
- 66.34 X 105.09 Ft.
-
- Community
- Patterson
-
- Property Style
- 2-Storey
-
- Taxes
- $12497.77 (2023)
-
- Garage Space
- 3
-
- Garage Type
- Built-In
-
- Parking Space
- 6
-
- Air Conditioning
- Central Air
-
- Heating Type
- Forced Air
-
- Kitchen
- 1
-
- Kitchen Plus
- 1
-
- Basement
- Fin W/O, Seperate Entrance
-
- Pool
- None
Features
- Fireplace










































