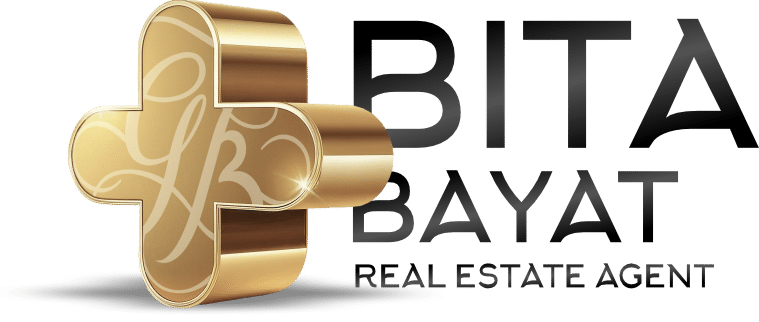Description
This contemporary residence built in 2021 offers a spacious 5565 sq ft above grade of modern interior open concept plan. Set on a 60X160 private lot, an entertainer's paradise with lush forest views at the rear. The gourmet kitchen boasts top-notch appliances and a custom oversized island, perfect for hosting sizeable gatherings. On the second level, the owner's suite flaunts a generous walk-in closet, a large ensuite, and a Juliet balcony offering a scenic view of the yard. Additionally, a spacious loft, games room, or yoga retreat for the entire family to relish. Situated in close proximity to community centers, golf and country clubs, places of worship, public and private schools, restaurants, and community shopping, this property epitomizes modern luxury living.
10Ft ceilings, 3 Car Tandem, Main floor Laundry, Service staircase to lower, Tarion Warranty included, 5565 Sq ft above grade, $$$ in designer upgrades throughout and custom finishes
Additional Details
-
- Total Area
- 5000+
-
- Lot Size
- 60 X 161 Ft.
-
- Community
- Uplands
-
- Property Style
- 2 1/2 Storey
-
- Taxes
- $14332 (2023)
-
- Garage Space
- 3
-
- Garage Type
- Attached
-
- Parking Space
- 4
-
- Air Conditioning
- Central Air
-
- Heating Type
- Forced Air
-
- Kitchen
- 1
-
- Basement
- Unfinished
-
- Pool
- None
Features
- Fireplace

































