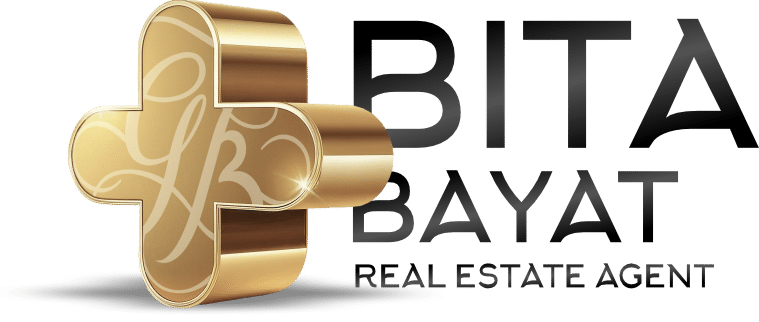Description
Large Builder's model home on a quiet cul-de-sac with park at the end of the street offered for sale for the first time. Situated on a lookout lot, this model has beautiful exterior corner lot treatment features that present a desirable appeal on two street-fronts. Features include 9' ceilings in finished basement, 10' main floor & 9ft second floor. Smooth ceilings throughout. 7" Baseboard with 3 1/2" casements, carpet free home with 6 1/2" engineered hardwood floor throughout non-tiled areas on main & 2nd floor, Porcelain floors, 5" vinyl floors in basement. Open to below oak staircase with iron pickets from second floor to basement. Potlights throughout. Upgraded interior doors, interior door hardware & plumbing fixtures. Main floor has a bright separate living room with coffered ceilings & crown moulding, separate dining room with engineered herringbone flooring pattern, floating ceiling & crown moulding. Kitchen has a waterfall centre island breakfast bar, stone counters, & all of the modern essential kitchen cabinet features expected from a luxury home. Family size breakfast area has crown moulding & a walkout to the rear deck. Spacious family room with coffered ceilings and crown moulding, floor to ceiling gas fireplace feature wall, built-in cabinets and floating shelves. Practical sized executive's den with double glass doors, waffle ceilings & crown moulding, and wainscotting paneled walls. Large main floor laundry with double linen closet, upper & lower cabinets, crown moulding and inside entry from garage. The main floor powder room features a floating vanity with stone counter & crown moulding. Second floor has 5 bedrooms. You will love the primary bedroom with its double door entrance, tray ceiling and crown moulding, gas fireplace feature wall, built in cabinets, impressive walk-in closet with built-in organizer cabinets, and huge 5pc ensuite with heated porcelain tile, crown moulding, his & hers sink vanity, free standing tub and large glass shower.
Bedroom 2 & Bedroom 3 each with their own 3pc ensuite & walk in closet. Bedroom 4 with a walk-in closet & 5pc semi-ensuite shared with bedroom 5. Finished basement comes with a bedroom, exercise room, party room with wet bar, and lg Rec Rm.
Additional Details
-
- Total Area
- 3500-5000
-
- Lot Size
- 44.37 X 113.22 Ft.
-
- Community
- Patterson
-
- Property Style
- 2-Storey
-
- Taxes
- $0 (2024)
-
- Garage Space
- 2
-
- Garage Type
- Built-In
-
- Parking Space
- 4
-
- Air Conditioning
- Central Air
-
- Heating Type
- Forced Air
-
- Kitchen
- 1
-
- Basement
- Finished, Full
-
- Pool
- None
Features
- Fireplace

























